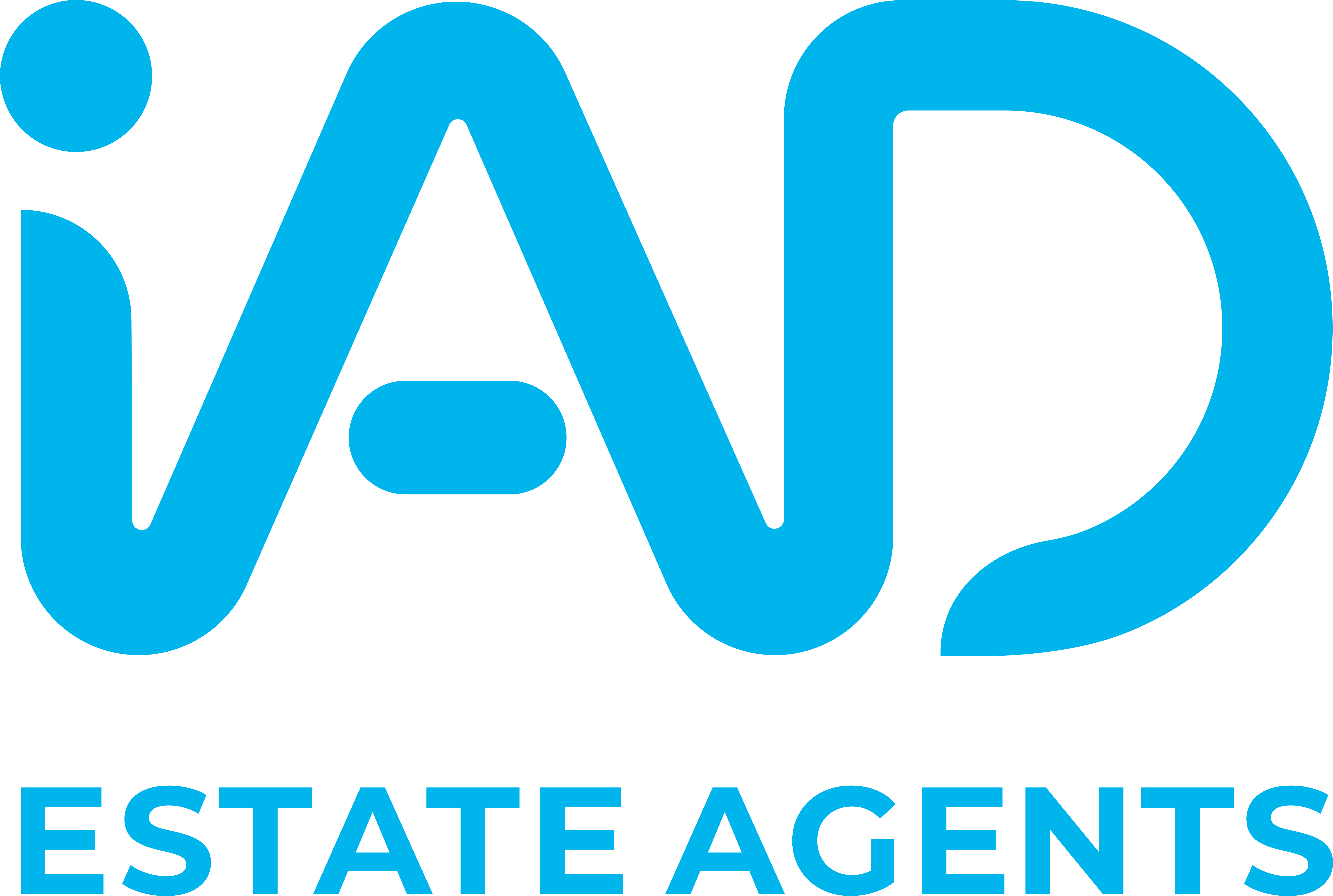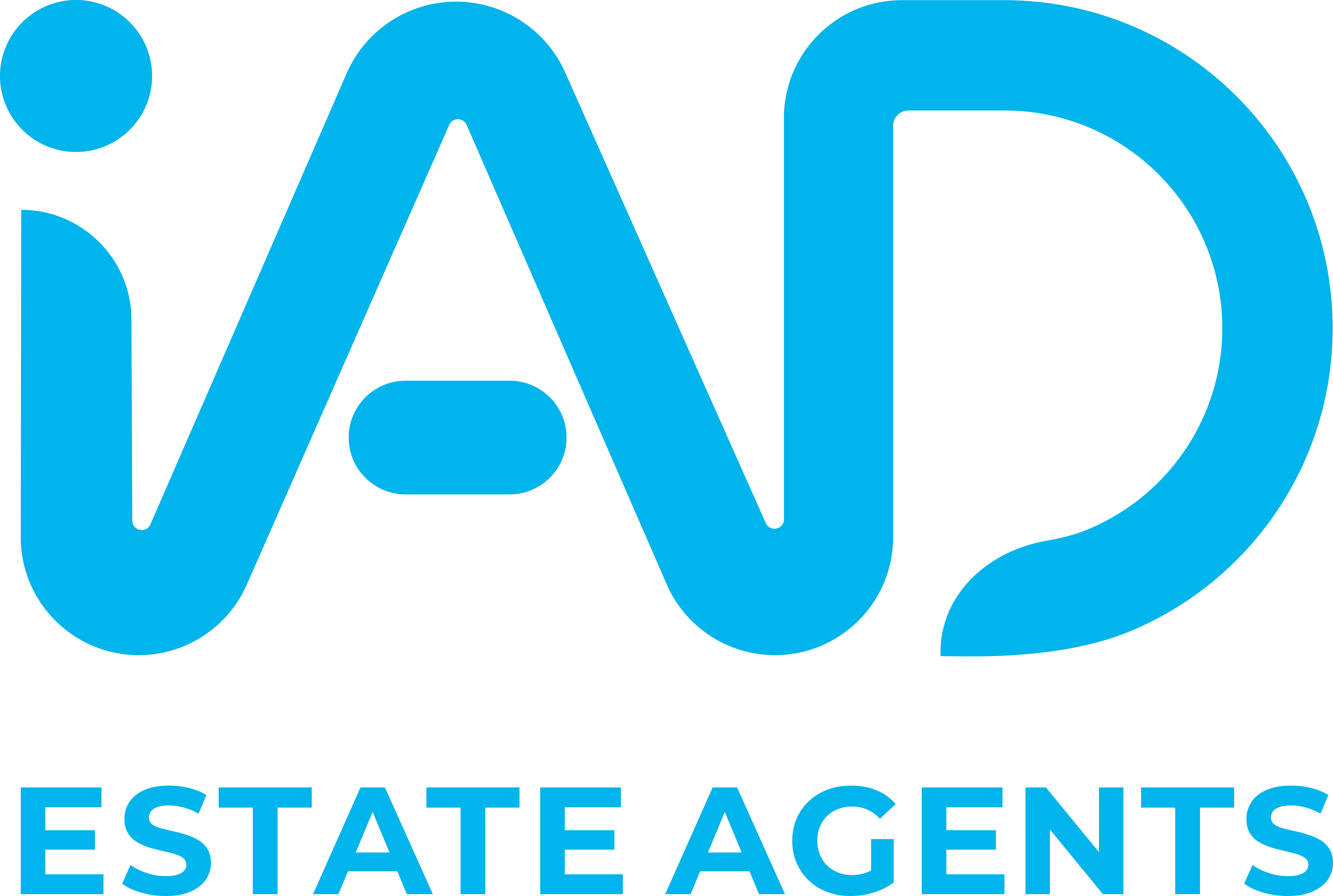Let
Semi detached bungalow
Two bedrooms
Modern shower room
Large double garage
Ideal location
Great transport links
Close to local amenities
Agent Ref LM01: Discover an affordable living opportunity in Kingswinford with this 2 bedroom semi-detached bungalow on Rangeways Road - ideal for budget-conscious renters looking for a comfortable home.
Agent Ref LM01: This semi-detached bungalow is located on Rangeways Road in Kingswinford, known for its community atmosphere and convenient amenities. The property offers two bedrooms and a refitted shower room, making it suitable for couples or small families. A double-length garage provides additional storage or parking space, adding to the practicality of this home.
Kingswinford is a vibrant suburb with plenty to offer, including parks and local shops. The area is well-connected by public transport, making commuting straightforward. Nearby schools such as Crestwood School provide educational options for families.
Given its affordability and location, this property is a rare opportunity in the current market. Act promptly to explore this rental option before it's taken !!
Location
More Information
Room Descriptions
Outside Front
Block paved driveway with front lawn. Access into property via partially-glazed front door. Access into garage through metal split-doorway.
Hall
Providing access to the kitchen and lounge.
Lounge
18" max x 11'5" max
Generous living room with large double-glazed window to the front. Access into hallway and rear lobby.
Kitchen
8'9" max x 7'5" max
Matching wall and base units with roll-top worktops over. Stainless steel sink with single mixer tap. Built-in oven with gas hob with extractor above. Access into garage and hallway.
Lobby
Providing access to both bedrooms and the refitted shower room. Handy store cupboard housing "Worcester" combination boiler.
Bedroom 1
10'10" max x 9'5" max
Offering built-in wardrobes and a double-glazed window to the rear. Access back into lobby.
Bedroom 2
9'6" max x 8'8" max
Further storage via built-in wardrobes and a double-glazed window to the rear. Access back into lobby.
Shower Room
6" x 5'1"
Refitted with WC , hand basin and double-width shower tray with Gainsborough monsoon style shower system. Heated towel rail in chrome. Wall-mounted extractor fan. Frosted/double-glazed window to the side. Access back into lobby.
Outside Rear
Rear garden is currently under renovation and will be tidied prior to occupation.
Garage
33'10" max x 6'11" max
Massive double length garage offering additional car parking options or for extra storage.


