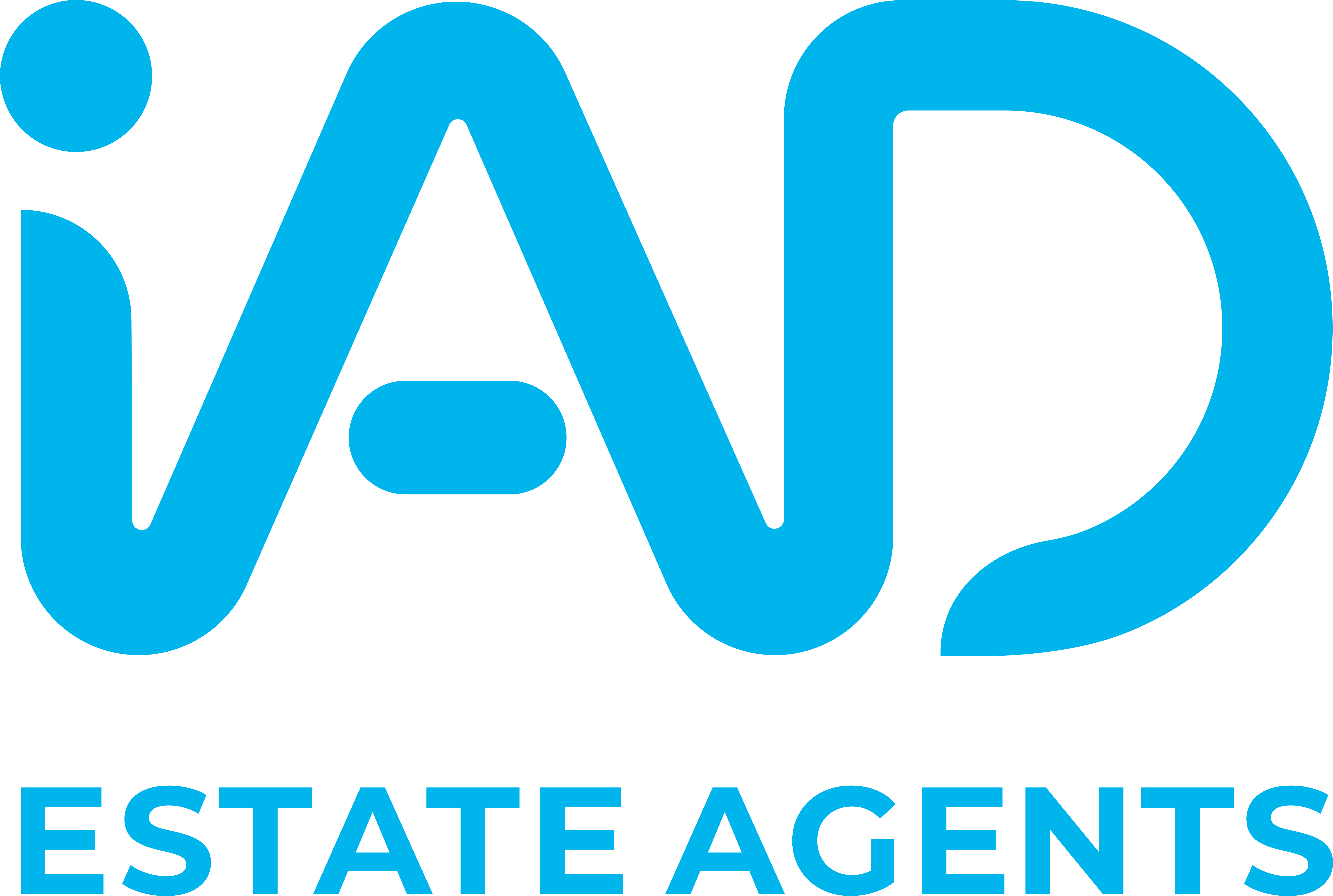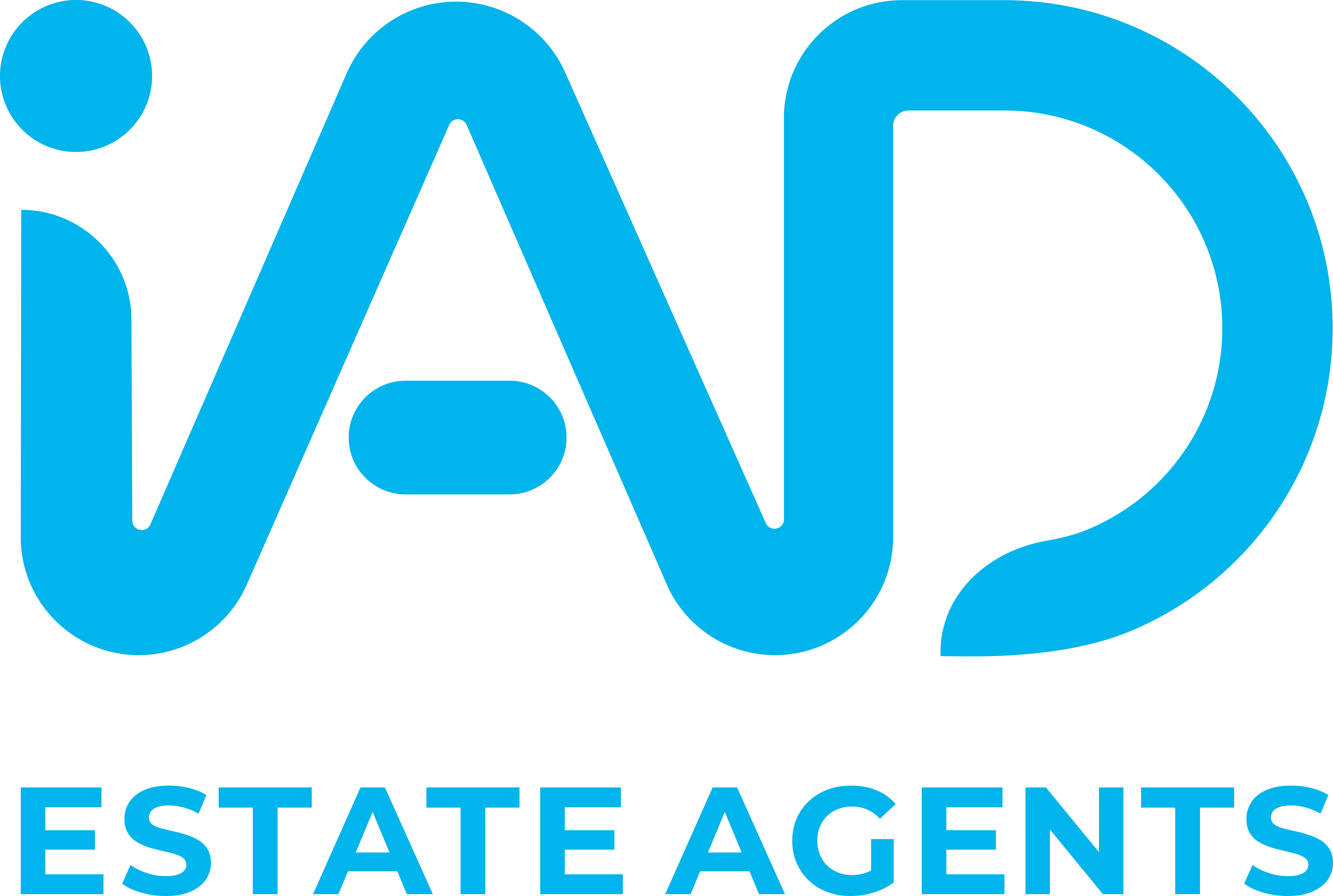Sold STC
Kensington Garden Square, London, W2
2 Bed
2 Bath
1 Car
678 sq ft
Kensington Garden Square, London, W2
2 Bed
2 Bath
1 Car
678 sq ft
Two Double Bedrooms
Open Plan Kitchen
Communal Garden
Excellent Location
Grade ll Listed
En Suite
Life
24 Hour Concierge
(Agent Ref: ZY01) An interior designed two double bedroom apartment on 5th floor (with lifts) of a much sought after Grade II listed development with 24 hour concierge and private residents gardens in the heart of Bayswater.
Located within the prestigious Garden House on Kensington Garden Square, this exquisite two-bedroom apartment offers a rare opportunity to enjoy luxury living with direct access to a beautifully landscaped private residents’ garden — a true rarity in central London.
Set within a Grade II listed Victorian building and completed in 2016, the development blends timeless period elegance with sophisticated modern design. This apartment has been meticulously finished to an exceptional standard, with features including American walnut timber flooring, integrated ceiling speakers, and mood lighting controlled by the state-of-the-art iLux Integrated Lighting System.
The sleek open-plan kitchen is fitted with premium Miele appliances throughout, perfectly complementing the elegant interiors. Expansive windows provide far-reaching views and flood the apartment with natural light, enhancing the sense of space and tranquillity.
Residents of Garden House benefit from a 24-hour concierge, lift access, and a refined atmosphere of security and privacy. Positioned just moments from Bayswater, Queensway and Paddington stations, the apartment is perfectly located for effortless city living and international travel.
Offering a truly turnkey lifestyle in one of West London’s most desirable garden squares, it's ideal for discerning buyers seeking prestige, privacy, and proximity to the very best of London.
(Agent Ref: ZY01)
Location
More Information
Room Descriptions
Reception Room
14'7" × 18'0" (4.46m × 5.50m)
Bright and spacious Kitchen/Dining/Reception room overlooking the communal garden.
Master Bedroom
9'10" × 11'0" (3.02m × 3.36m)
Principal Bedroom with a spacious modern ensuite
Bedroom
9'9" × 11'0" (2.98m × 3.37m)
2nd Bedroom


