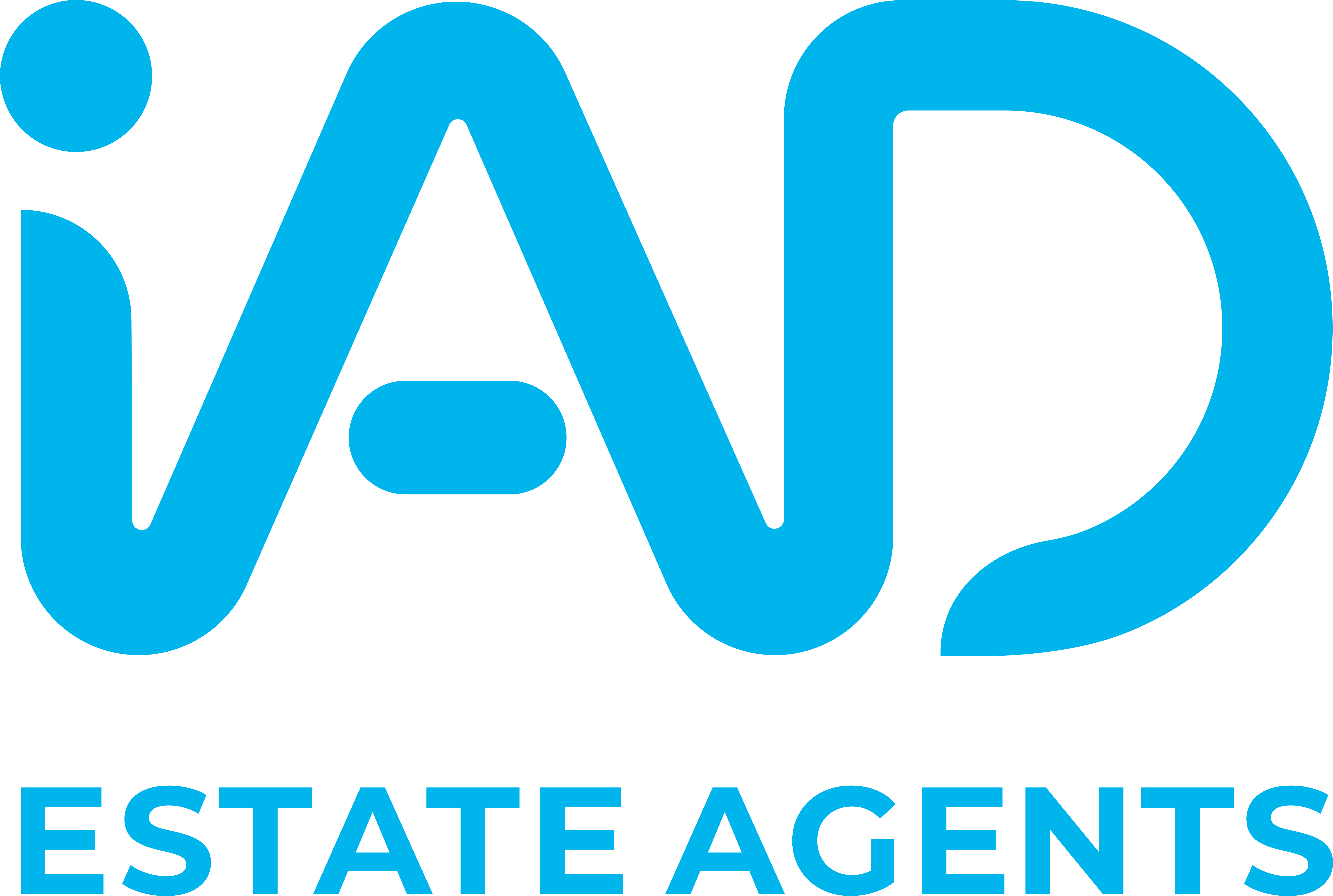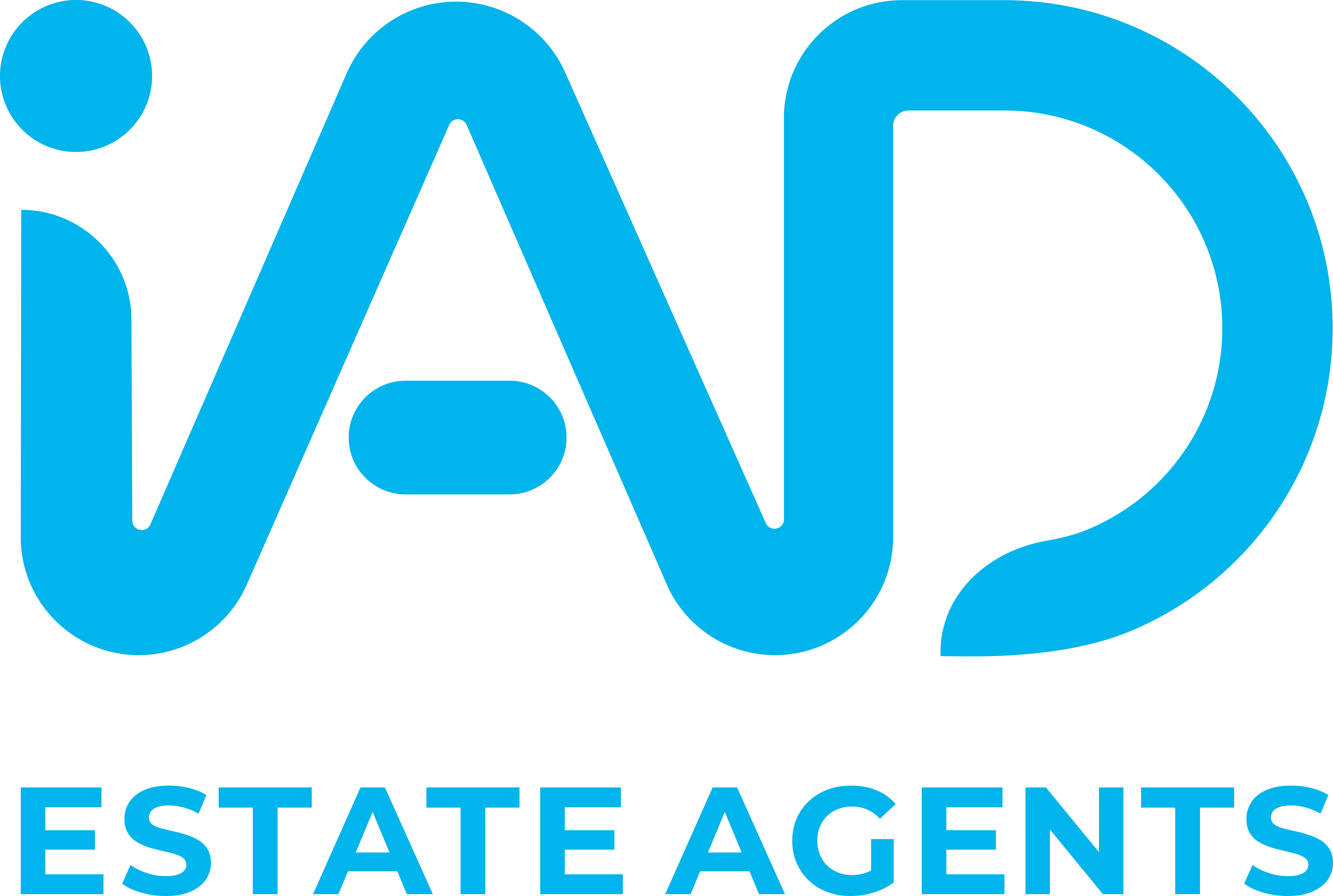Sold
End of Terrace
Driveway
Downstairs WC
Conservatory
Three Bedrooms
Utility Room/Office
(Ref CA01) - Charming end of terrace house in Barn Mead, Harlow. Featuring a conservatory, driveway, and three bedrooms, this home is perfect for families. Don't miss out on this fantastic opportunity!
(Ref CA01) Welcome to this delightful end of terrace house located in the sought-after Barn Mead area of Harlow. With three spacious bedrooms and a modern bathroom, this property is ideal for growing families. Built in 1975 and boasting a generous 1,065ft2, you'll find plenty of room to spread out and make yourself at home.
The ground floor offers a bright conservatory that floods the space with natural light, perfect for relaxing or entertaining. The convenience of a downstairs WC and a versatile utility room that can double as an office adds to the home's appeal. A private driveway ensures you'll never have to worry about parking, making school runs hassle-free.
Situated in a family-friendly neighbourhood, Barn Mead provides easy access to local amenities and reputable schools. Excellent transport links make commuting a breeze, connecting you to surrounding areas effortlessly, meaning more quality time with loved ones.
This is a fantastic opportunity to secure a wonderful family home in Harlow. Act now and contact us for more details!
*See brochure for Material Information Report
Location
More Information
Room Descriptions
Entrance Hall
5'9" × 9'9" (1.75m × 2.97m)
Stairs to first floor, Radiator, Doors to: Living Room, Kitchen and Downstairs WC
Downstairs WC
5'9" × 2'7" (1.75m × 0.79m)
Window to side aspect, low flush WC Radiator, Wash Hand Basin
Living Room
11'2" × 19'4" (3.4m × 5.89m)
Window to front aspect, French Patio doors to rear garden, Radiator
Kitchen
11'5" × 12'7" (3.48m × 3.84m)
Range of wall and base units with work top, Range master oven and hob, inset one and half stainless steel sink with mixer taps and drainer unit, Space for a fridge freezer, opening to conservatory, door to utility room
Conservatory
10'8" × 8'0" (3.25m × 2.44m)
Windows to front and side aspect, radiator, French patio doors to side aspect
Utility Room/Office
5'2" × 14'3" (1.57m × 4.34m)
Plumbing for washing machine, Window to side aspect, Wall mounted combi boiler
Landing
6'1" × 2'8" (1.85m × 0.81m)
Stairs to ground floor, doors to bedrooms 1, 2 and 3 and bathroom
Bedroom
17'5" × 8'9" (5.31m × 2.67m)
Radiator, Window to front aspect, Loft Access
Bedroom
11'0" × 10'3" (3.35m × 3.12m)
Window to rear aspect, Radiator
Bedroom
7'0" × 11'7" (2.13m × 3.53m)
Window to rear aspect, Radiator
Bathroom
5'3" × 12'0" (1.6m × 3.66m)
Window to front aspect, P shape bath with mixer taps and shower attachment, shower over bath, Low Flush WC, Wash Hand basin


